Retro Franklin Reimagined!
Long-time campers Michael and Joanne Boldiston found the perfect project worth holiday in: this 2-door Franklin Freeway
This spectacular ’70s Franklin van was a lifeline for Michael and Joanne Boldiston during the lockdown years. “It was our COVID project though we didn’t know it at the time,” laughs Joanne. Indeed, the Melbourne couple who camped all over Australia with their two boys in a Complete Campsite trailer, simply wanted a project worth holidaying in.
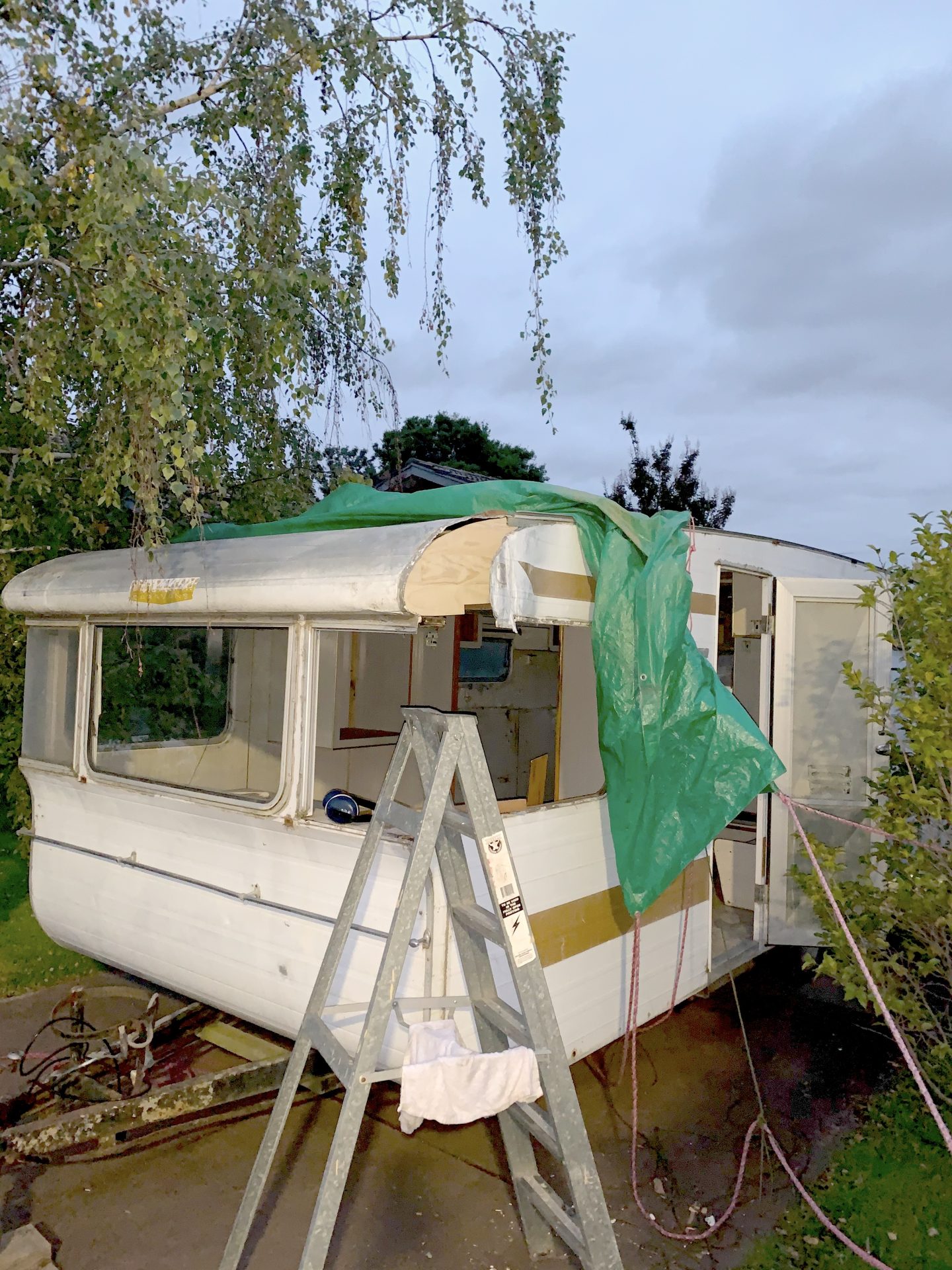
Freeing the Franklin
Finding the perfect van took time, they were either too small or lacked the retro body …till Joanne stumbled upon this 24ft-and-then-some Franklin Freeway, with two doors. When the couple inspected the parked up Franklin, it needed work but showed potential–“It was dry inside, after two days of heavy rain,” explained Joanne.
No-one had towed it for years, it was full of domestic appliances and was hardwired to mains. “The previous owners cut the cable when we collected it … we wondered if we were doing the right thing!”
The Epic Skylight
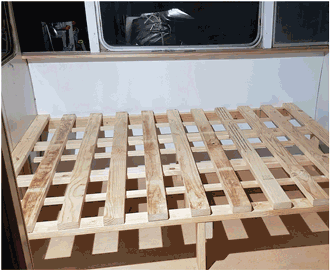
First job? Strip the interior. The Boldistons retained just the curved-edged overhead lockers and door furnishings, removing a full-size fridge, red threadbare curtains and seating, an unused and unconnected toilet, sunken wire bed frames and an industrial-sized air-conditioner, braced with a steel plate and beams. “There were unused parts in the sink.”
Removing the air-conditioner was a huge job but well worth it, with the 1x1m skylight in its place one of Joanne’s favourite modifications. With the walls stripped back it was time to patch and wire it before covering the walls with 3mm polyester-coated ply. Michael also created bed frames.
Specialised Mods
While Michael had ample building experience, aspects of this renovation required specialised expertise. A friend, a qualified sparkie, rewired the 240V and installed an external power point. At 26ft long, the distinct Franklin attracted its own expert: “A collector knocked on our door asking to buy it … we said ‘no’ of course, but I kept his card,” says Michael.
“His advice has been invaluable. He sandblasted the chassis for a very reasonable hourly rate …it cost just $600–it was for the love of it.”
To ensure the van could take the weight of a renovation, Joanne and Michael replaced the axles and one of the two water tanks. But, just before arriving home from the modification, a low-lying branch collected the van’s top right corner. “Michael was devastated,” says Joanne.
“It was the only overhanging branch in the whole street. That set us back about 3 months. I learnt a lot working with aluminium,” Michael explains.
Custom Windows
Out front, Michael recreated the front corner windows with timber frames and moulded Acrycast polymer windows fabricated locally.
“We were surprised at what we could find within a five-kilometre radius,” says Michael. Replacing the kitchen window frame, however, proved trickier: “We found one on Facebook Marketplace in NSW … we were ready to collect it but then the borders shut,” says Joanne.
After 18 months of uncertainty, the seller eventually packed it carefully and shipped it. The glass arrived shattered but that was easy to replace.
“In hindsight, we could have had it much sooner if we had the glass removed to begin with,” laughs Joanne.
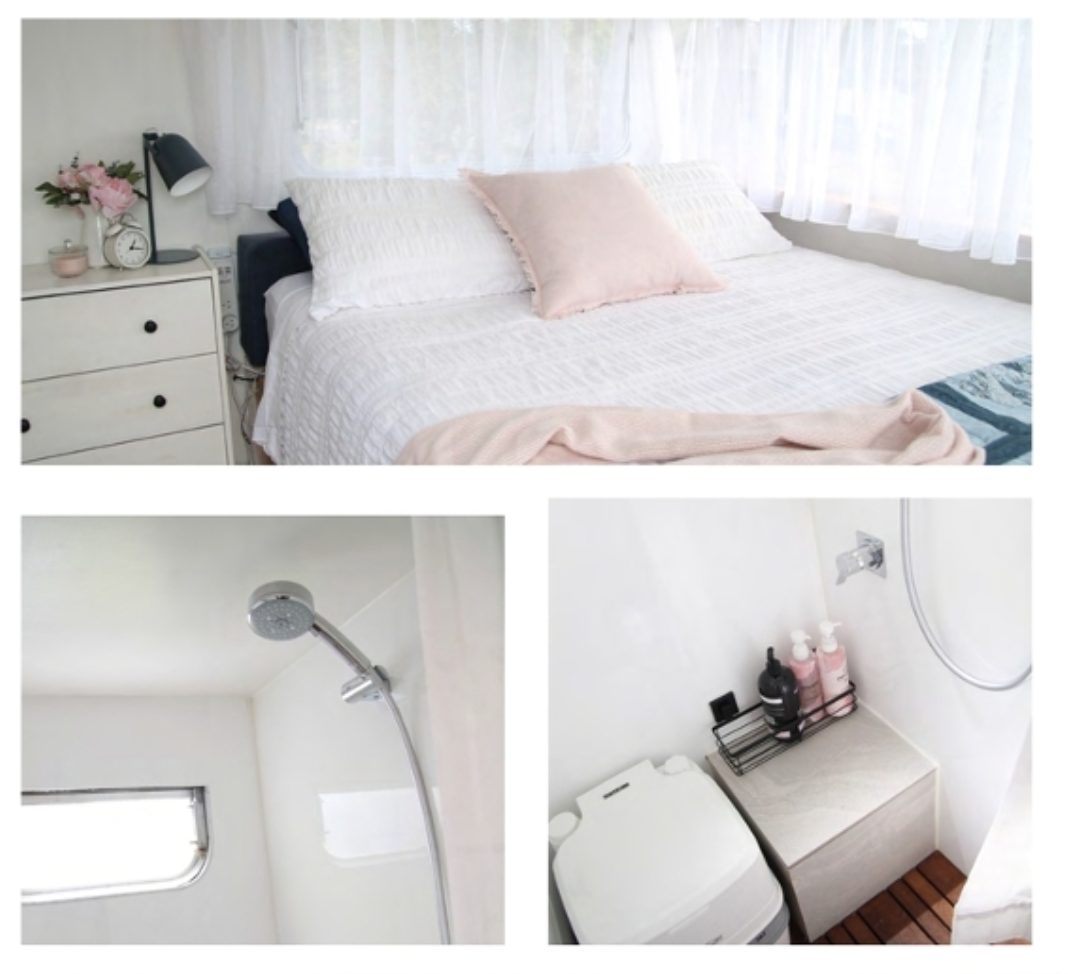
Hamptons Styling
With the kitchen taking the lion’s share of the layout, Michael saved space in the master bed by orienting the mattress to face east-west, allowing for a chest of drawers in keeping with ‘The Hamptons’ theme, while retaining access at the rear. Michael sealed the Franklin’s bathroom similar to how he’d renovated bathrooms in the past. Then, fitted a porta-potti next to a shelf that covered the rear axle wheel arch.
That 2m+ timbertop
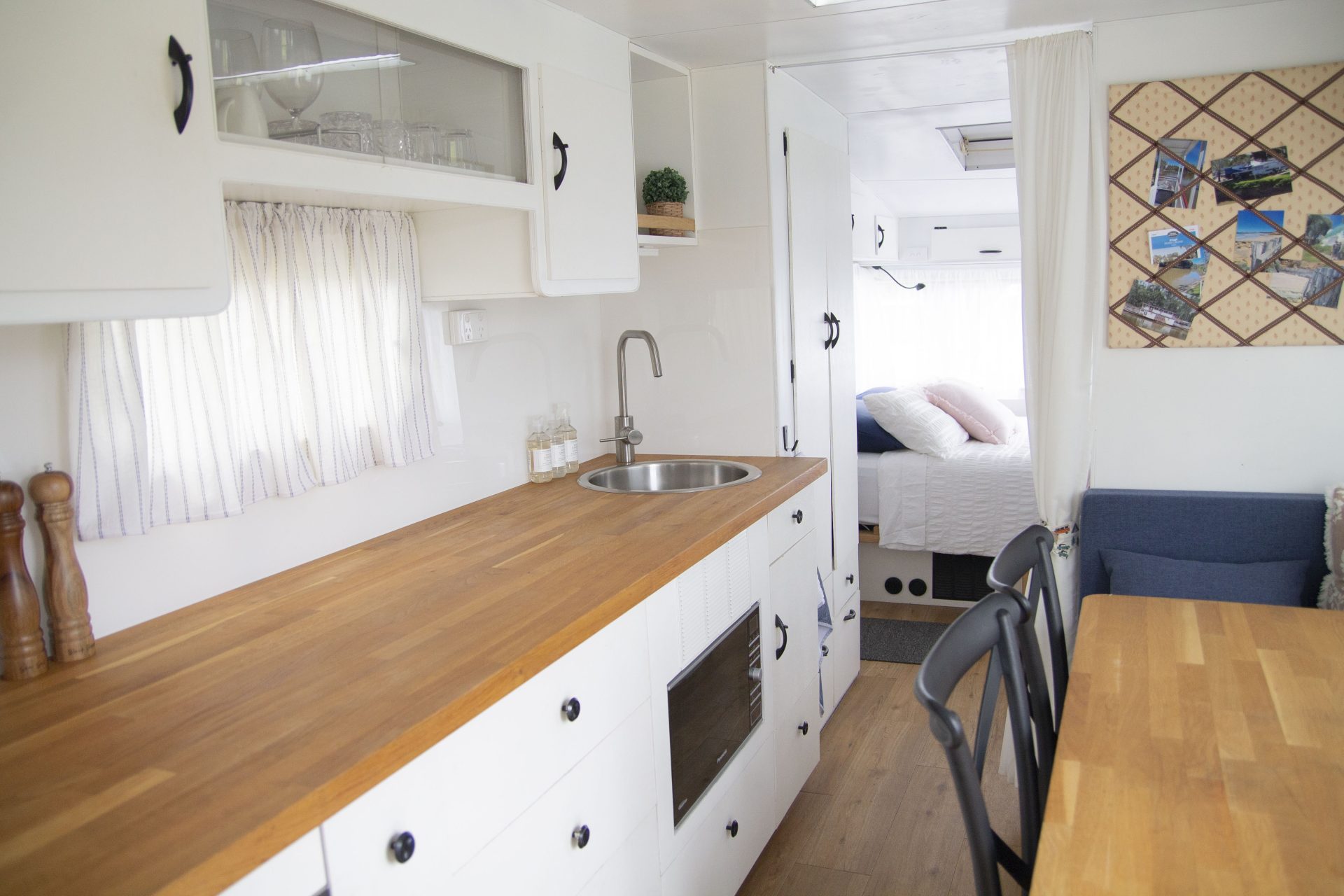
“I love cooking; when we’re away that’s the only time I really get to spend a good amount of time in thekitchen,” says Joanna.
By opting for a half-height fridge freezer in the kitchen and a drawer fridge in the front lounge/twin-single bedroom, the couple could fit a timber benchtop purchased (along with the cabinetry carcass) at IKEA: “It just fitted straight in,” said Michael.
Michael fabricated doors to fit the carcass and built the L-shape that sat over the wheel arch. While Joanne stitched sheers, painted the door furniture and the doors and created new cushions for the front room lounge/bedroom and the kitchen in beachy blues.
Joanne and Michael are incredibly proud of their renovation, as they should: “This is my happy place,” as Joanne explains.
A Camper’s Eye
As camper trailer owners, Michael and Joanne had a few tricks up their sleeve.
Childproof locks on the cabinetry keep all the gear in place when towing without foregoing the van’s sympathetic 1950s aesthetic
To maximise cold storage without foregoing benchtop space Joanne found this Vitrifrigo fridge with an external compressor allowing for a larger freezer
A nifty one for those campers who loathe drinking from plastic: Pre-drilled holes for cups safely cart glass to camp
Work in Progress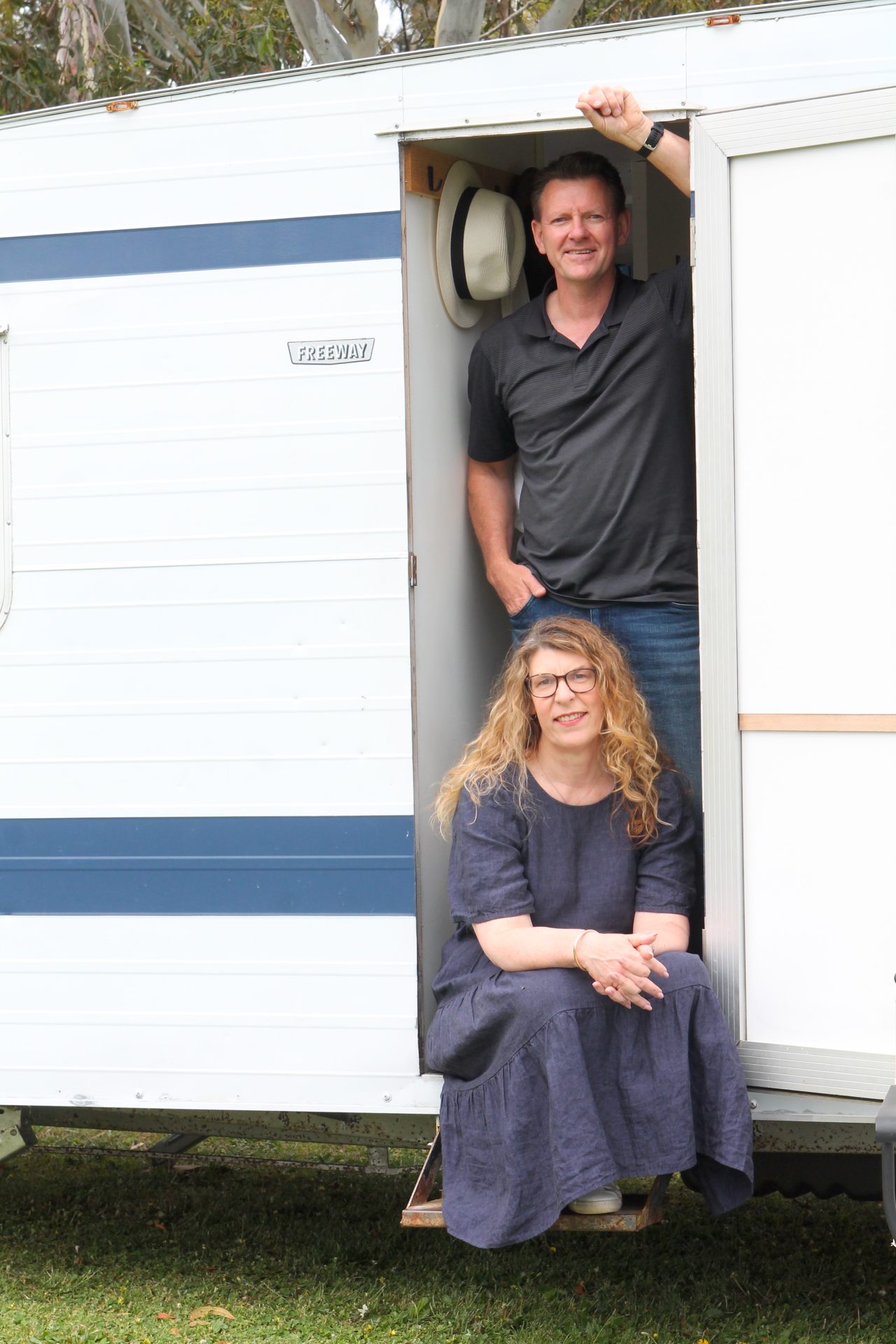
Take a peek behind Michael and Joanne’s startling renovation.
By removing the buffet stand at the front door, Michael and Joanne opened up the space creating a larger-than-usual L-shape lounge
Even with a renovation, original dimensions influence modifications greatly. The Boldistons required a useful-sized toolbox that could fit on the drawbar
After a fresh coat of paint, Michael painted blue stripes following the original detailing previously orange
